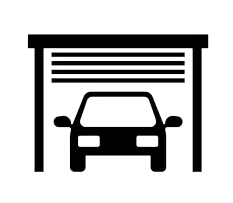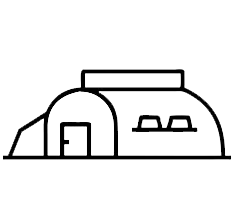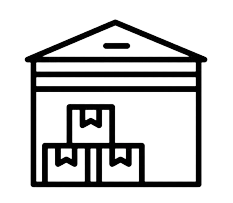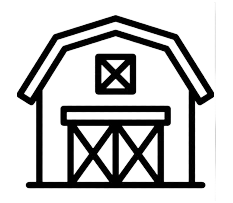
Build your Business
DESIGN AND BUILD YOUR SELF-STORAGE FACILITY
From roll-up doors to steel frames, we deliver custom, code-compliant self-storage buildings—ready for you to lease.
Why Choose Us
EXPERTS IN STORAGE FACILITY CONSTRUCTION
Our storage experts ensure your belongings stay safe, dry, and easy to retrieve whenever you need them.
End-to-End Design
Precision Fabrication
Professional Installation
Facilities Delivered
Years in Business
Units Constructed
Code-Compliance Rate
TESTIMONIALS
What Our Clients Say
“Storage Materials handled our entire build—from site prep to final inspection—flawlessly and on budget.”
– Alex D., Facility Owner

"Their prefabricated steel kits cut our build time in half. Installation was easy and precise."
– Maria L., Developer

“Great communication, transparent pricing, and a truly turnkey solution.”
– James P., Project Manager

“From the website designing to the final walkthrough, their team’s professionalism and attention to detail were exceptional. Our facility was completed ahead of schedule and on budget.”
– Elena S., Real Estate Developer

STILL NOT SURE?
Frequently Asked Questions
What’s included in a pre-engineered steel building kit?
Our kits come with all main structural components: steel frames, purlins, girts, roof and wall panels, fasteners, and sealants. You’ll also receive detailed shop drawings and an installation manual.
How long does the typical build process take?
From finalized design to project completion, most facilities take 8–12 weeks on average. Timeline depends on site prep, permit approval, and facility size.
Can you integrate climate-control and insulation?
Absolutely. We offer insulated panels and HVAC-ready roof systems so you can maintain stable temperatures and humidity inside your units.
Do you handle engineering, permitting, and sitework?
Yes. Our turnkey service includes structural engineering, permit drawings, foundation design, grading, concrete pad installation, and utility hookups.
How do I get a custom design and quote?
Use our “Design & Quote” tool: sketch your desired footprint, unit mix, and door layout right on our platform. We’ll generate a detailed design package and send you a no-obligation quote based on that exact configuration.
Can I customize unit sizes and layouts?
Every facility is fully customizable. Choose from drive-up, interior, climate-controlled, or specialty units in a range of widths and depths to match your market needs.
What foundation and site requirements are needed?
A level, compacted sub-base with concrete pads is required. We’ll provide foundation plans and coordinate with local contractors to ensure proper soil bearing and drainage.
What security and access-control options do you offer?
We can integrate roll-up door alarms, gated perimeter fencing, keypad entry, and CCTV camera mounts. All wiring and mounting provisions come pre-planned in your design.
Do you only supply kits, or do you also install on-site?
We offer both options:
Supply-only: You receive the complete prefab kit plus drawings.
Full installation: Our certified crews handle on-site assembly, door installation, and finishing touches.
What warranties and post-build support do I get?
All structural components carry a 20-year paint and corrosion warranty. We also provide 1 year of technical support for any design clarifications or minor adjustments.
Design and Get a Quote Fast

FOLLOW US
COMPANY
CUSTOMER CARE
LEGAL
© Copyright 2025. Storage Materials Metals and Doors. All Rights Reserved.





